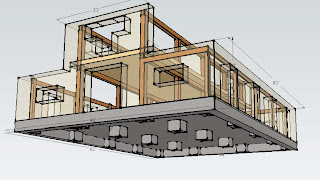Mom's Home Office:
Susan has decided to put me onto a smaller project, to do this first, and then get our skills up for the big job. I think that's a fine idea, but boy do I wish she'd had that brainstorm earlier! No matter, it will be a small project, and get our skills up, like she said!
The better reason to do it, is it will be next to my Wood Shop, that building to the right in the drawing. This view is from behind, where there will be a small area behind the shop like a secret garden. I'll pop a door out the back, and make a great spot for us, away from the constant eye of the kids.

![Reblog this post [with Zemanta]](http://img.zemanta.com/reblog_e.png?x-id=f95aaeea-7f2d-435a-b1a6-374cf66b3d8c)
![Reblog this post [with Zemanta]](http://img.zemanta.com/reblog_e.png?x-id=38e808f6-1ef6-4a27-a7a1-c5262f5a624f)

![Reblog this post [with Zemanta]](http://img.zemanta.com/reblog_e.png?x-id=9150c642-a5ac-4fab-b157-46294b1de8bc)



![Reblog this post [with Zemanta]](http://img.zemanta.com/reblog_e.png?x-id=291e6198-db34-43f8-9302-a760dfb613f1)
![Reblog this post [with Zemanta]](http://img.zemanta.com/reblog_e.png?x-id=29fd3bb0-75ad-4a1d-a03e-88206526e39e)
![Reblog this post [with Zemanta]](http://img.zemanta.com/reblog_e.png?x-id=5a2458d1-220b-41be-adaa-0d48a005e763)