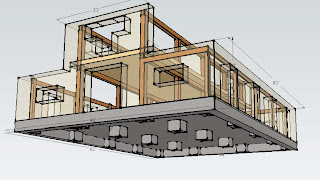 Image via Wikipedia
Image via WikipediaThe bottom view shows some features of the foundation. Each of the twenty upright posts will need a firm footer. I have planned for three foot square footers, 24 inches deep. The county building inspector will no doubt have a significant say here! My plan is to dig a trench for the outer perimeter footing, that will support the bale walls. It will be 24 inches deep, and 24 inches wide. The outer wall posts will set on the inner edge of this perimeter footing, with a bump-out three foot long and 20 inches wide, so a full footer will support each of those posts. I will ask the county inspector about rubble trench technology. We may be able to decrease the amount of concrete yardage by using compacted rock in the trenches. * Finally, the foundation will be insulated with EPS [expanded polystyrene] boards, and protected from rising damp with a good vapor barrier.


![Reblog this post [with Zemanta]](http://img.zemanta.com/reblog_e.png?x-id=291e6198-db34-43f8-9302-a760dfb613f1)
No comments:
Post a Comment
Comments are moderated before being published.