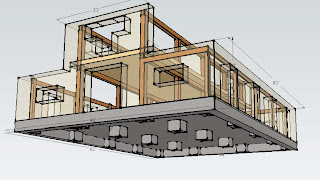This capture from SketchUp shows a compound footer made up of 12 inches of compacted stone and a 36"X36"X12" concrete filled FastBag from FabForm. We will dig out 20 holes, 12 inches deep, by 36 inches square, to hold the rock, [Thank goodness for the back hoe!], compact it with a hand tamper, and set the bags over the rock. That will give us effective 2 foot deep footers with half the concrete.The bag is waterproof, and will prevent ground moisture from entering the concrete. We will place a moisture barrier under each post, likely a square of EPDM, to serve as a backup.
Showing posts with label Vapor barrier. Show all posts
Showing posts with label Vapor barrier. Show all posts
Tuesday, October 20, 2009
Post Footings
I have been working on finalizing the footing plans for the twenty posts we need to put up for our barn. I have a grave concern for rising damp. The antique wood we have, and the new posts we are making out of our felled poplar trees deserve to remain dry. I have seen the damage done to those components of the barn that were in contact with ground, and the amazing preservation afforded those posts held up off the ground by a simple rock footing. The rock, having been much denser than concrete, didn't exhibit the rising capillary action of water near as much.
Monday, September 7, 2009
SketchUp revised versions
 Image via Wikipedia
Image via WikipediaThe bottom view shows some features of the foundation. Each of the twenty upright posts will need a firm footer. I have planned for three foot square footers, 24 inches deep. The county building inspector will no doubt have a significant say here! My plan is to dig a trench for the outer perimeter footing, that will support the bale walls. It will be 24 inches deep, and 24 inches wide. The outer wall posts will set on the inner edge of this perimeter footing, with a bump-out three foot long and 20 inches wide, so a full footer will support each of those posts. I will ask the county inspector about rubble trench technology. We may be able to decrease the amount of concrete yardage by using compacted rock in the trenches. * Finally, the foundation will be insulated with EPS [expanded polystyrene] boards, and protected from rising damp with a good vapor barrier.
Subscribe to:
Posts (Atom)

![Reblog this post [with Zemanta]](http://img.zemanta.com/reblog_e.png?x-id=71820195-b1a4-41c8-9366-1786c6366f6f)


![Reblog this post [with Zemanta]](http://img.zemanta.com/reblog_e.png?x-id=291e6198-db34-43f8-9302-a760dfb613f1)